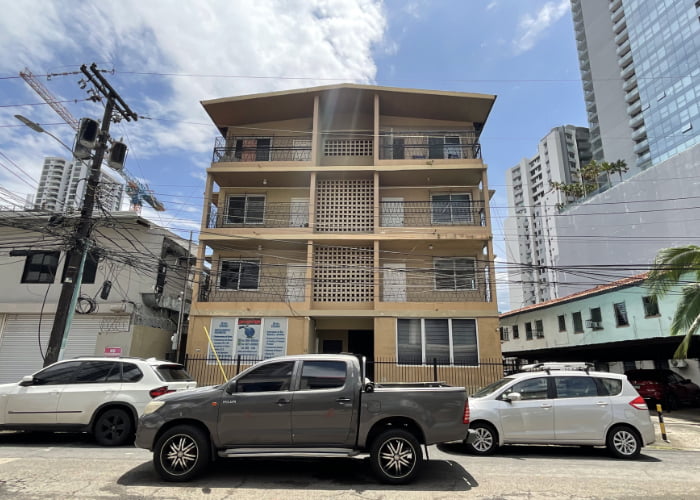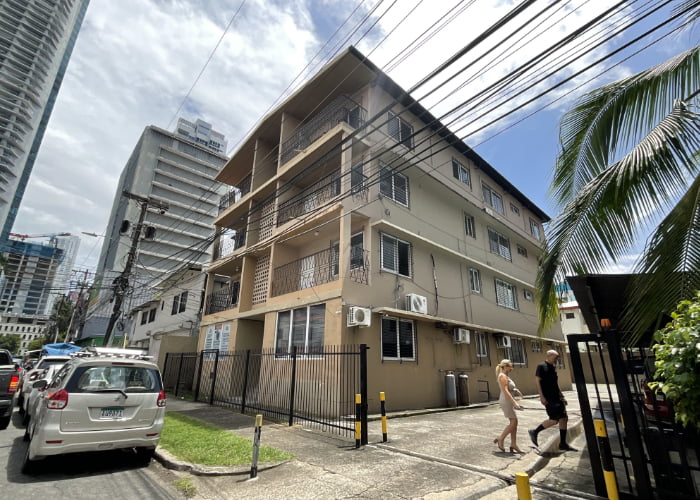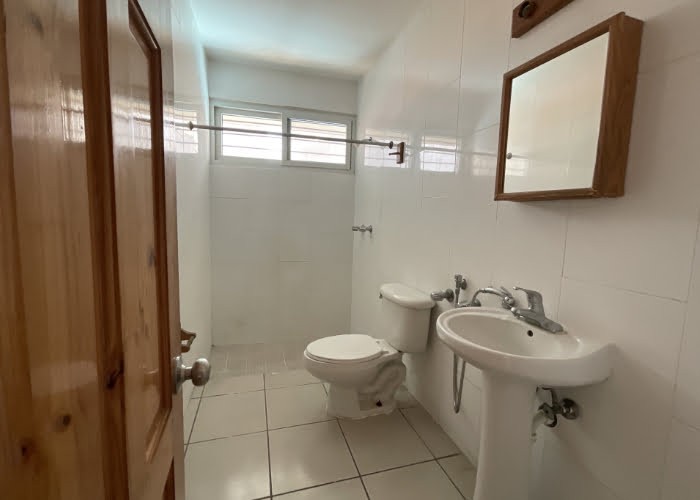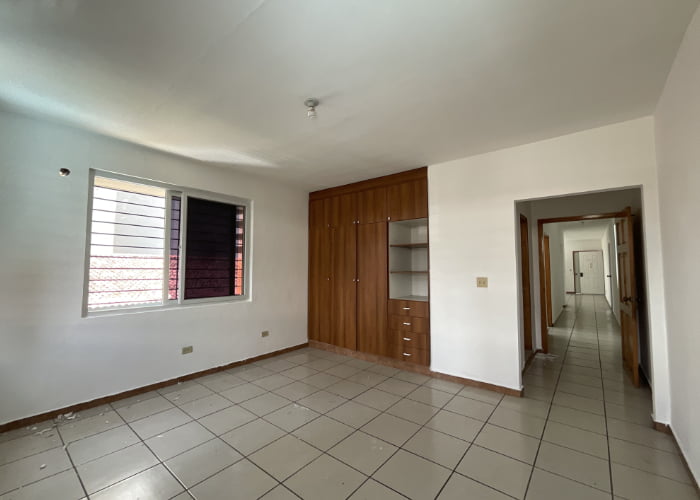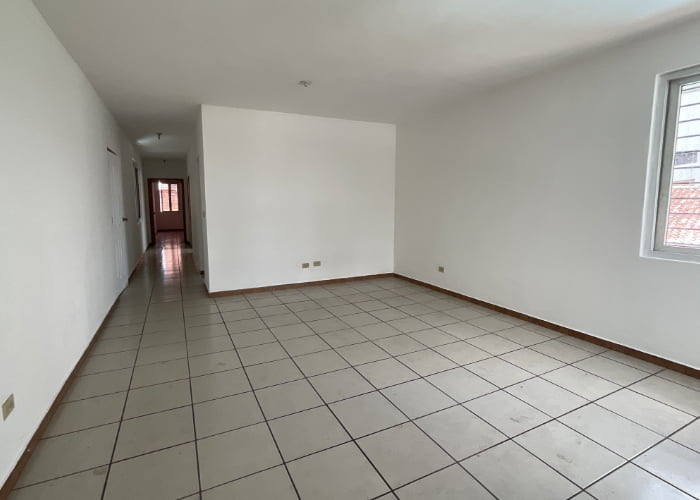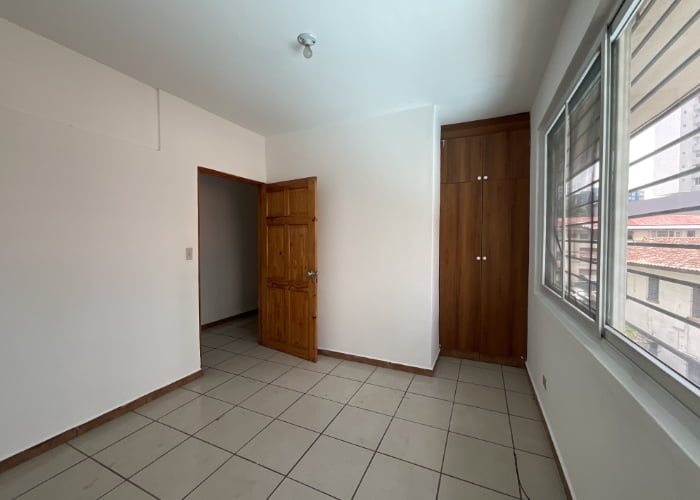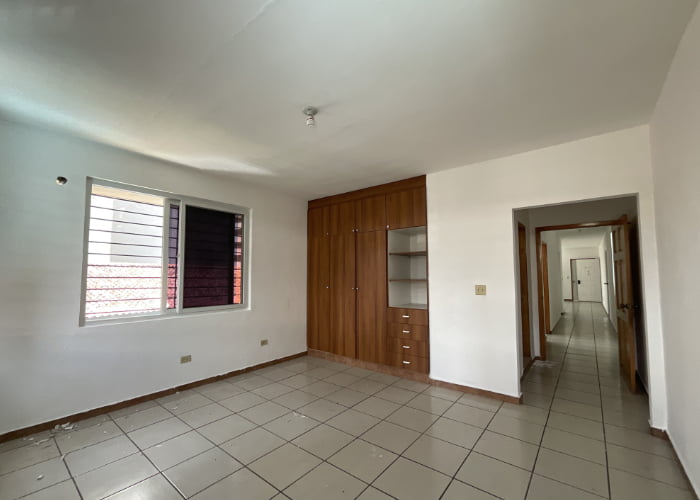Overview
- Updated On:
- August 16, 2024
- Not available Garages
- 726
Description
The best location: On República de Chile Street, approximately 30 meters from 41st Street East, Calidonia District.
Area of 726.40 m2
Consisting of a ground floor occupied by two (2) commercial premises and three upper floors occupied by two (2) apartments per level. It has a hallway area and an internal concrete staircase.
The premises have a customer service area, offices, a hallway, a kitchen and a multi-use bathroom.
The building has a total of 6 apartments, which have a layout consisting of a living-dining room, kitchen, laundry room, master bedroom with integrated bathroom, a secondary bedroom and a multi-use bathroom. It should be noted that one of the apartments on the first floor does not have a bathroom integrated into the master bedroom. The apartments also have semi-open areas with balconies built from concrete slabs covered with ceramic tiles, plastered block side walls, concrete columns, iron railings and a plastered concrete slab roof and/or galvanized steel sheets over a tongue-and-groove wooden ceiling on the third floor.
The ground floor at the back has an annex with two storage rooms and an independent apartment. On the side, the building has a semi-open parking area built with a concrete floor, steel tube columns and a roof made of galvanized steel sheets.
The property has other improvements such as: paved areas, front gate with automatic gate, block fence, barbed wire fence and water reserve tank.
Zoning: 1ZM7
Sale value: $1,200,000.oo USD
